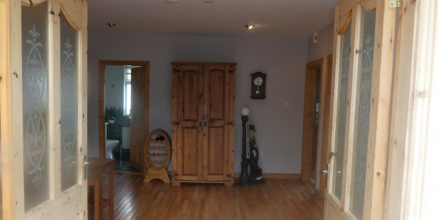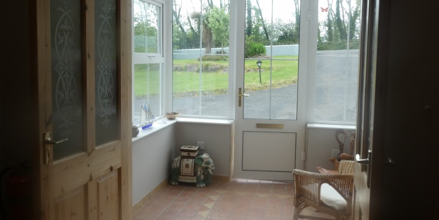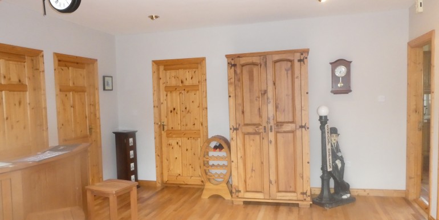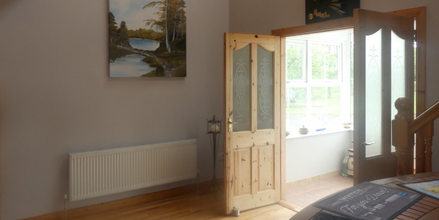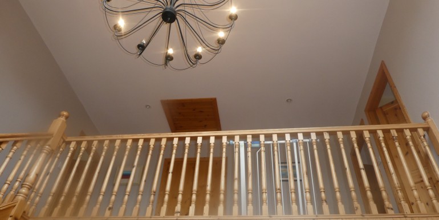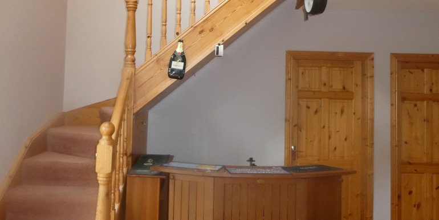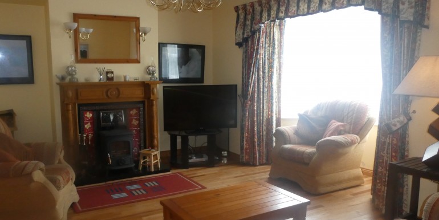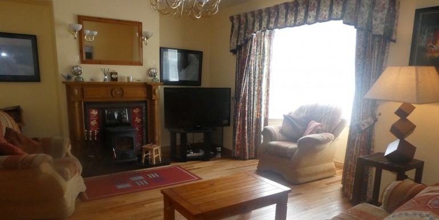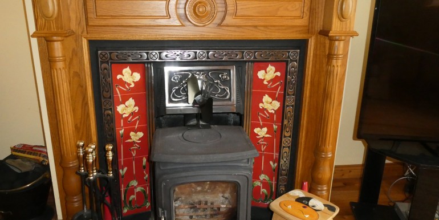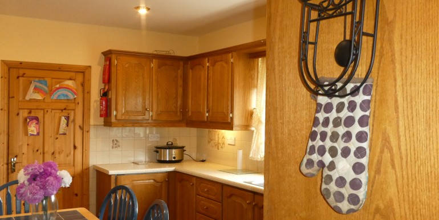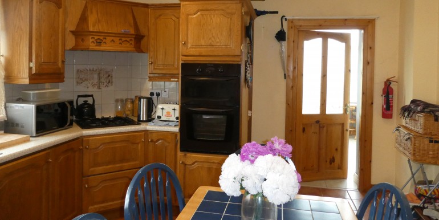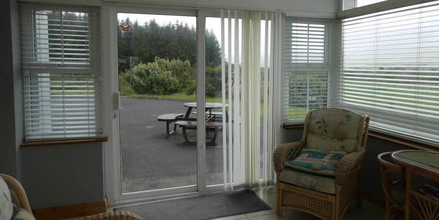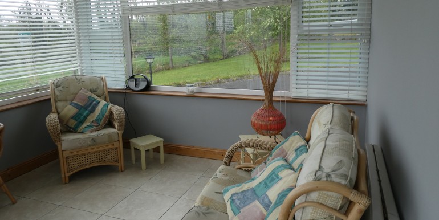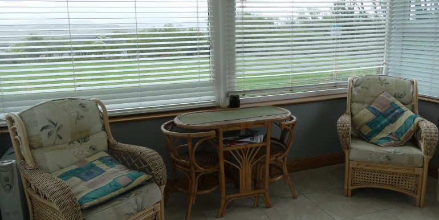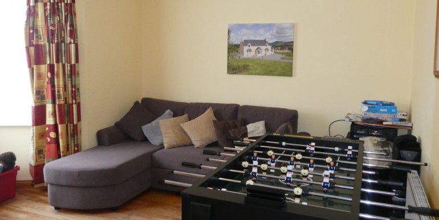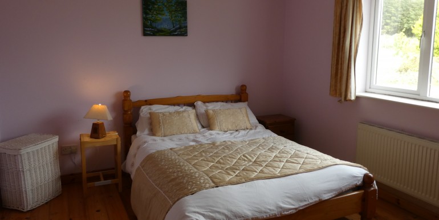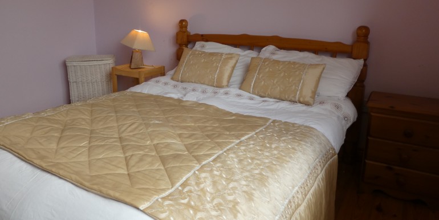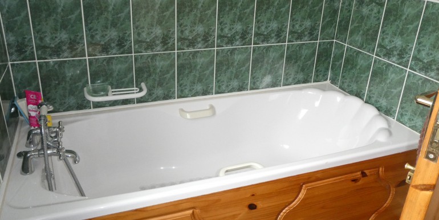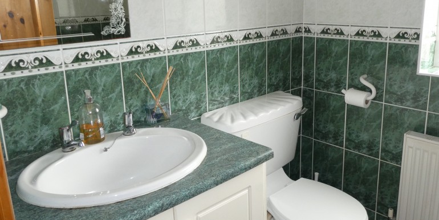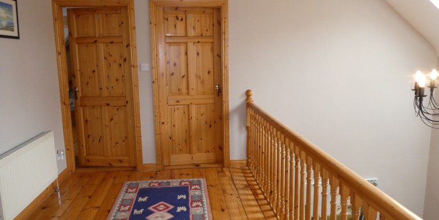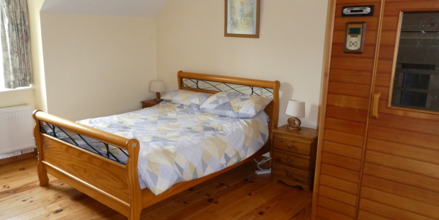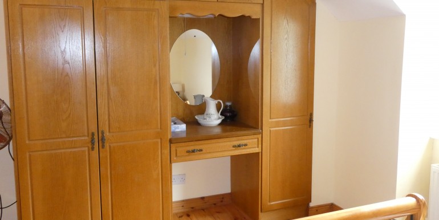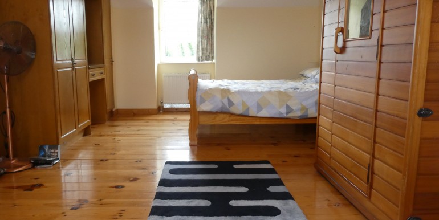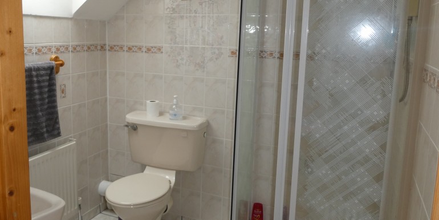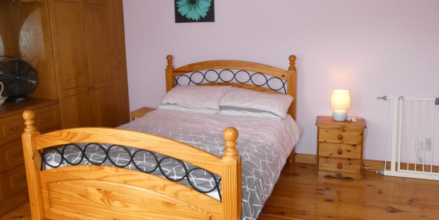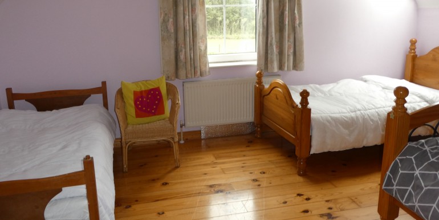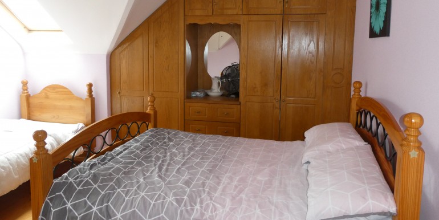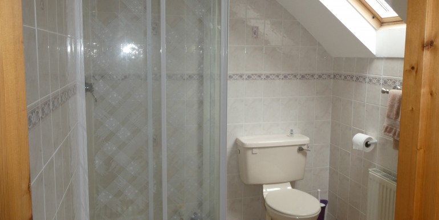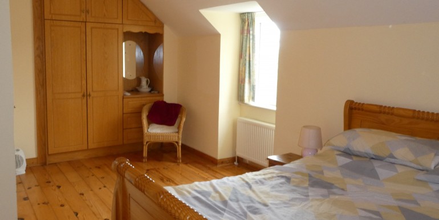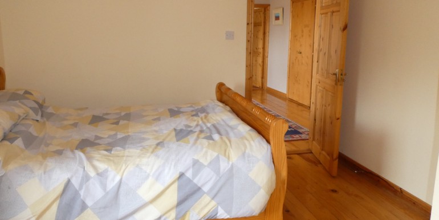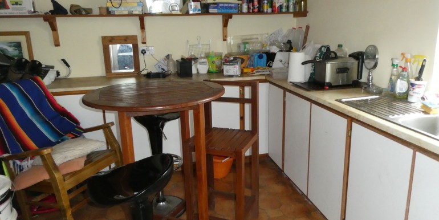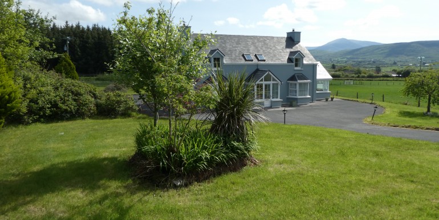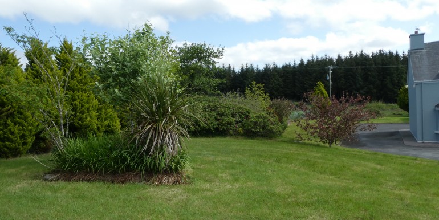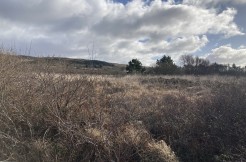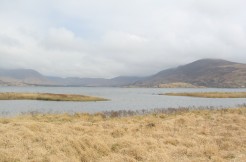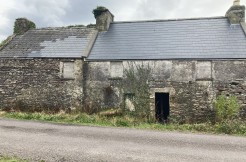Property ID : Ref1155
Sale Agreed €375,000 - good location, House, Mountain View, Panoramic views of countryside, Short drive to beaches, Walking distance to the beach
FOR SALE ~
-
A substantial sized residence, built originally as a family home, with garage, metra storage shed, close to local beaches, primary schools and secondary school. Accommodation comprises of
entrance porch, double doors lead into a grand entrance hall which has room for a private mini bar if desired, mini bar not included, high ceiling with large cast iron lights over hang onto open balcony on the first floor. There are 2 bay windows to the front being a lounge which could be a further bedroom, and sitting room, which has wood burning stove to make this a cosy room.
Double doors lead to a fully fitted and equipped kitchen, integrated dishwasher, gas hob, extractor and double oven, off kitchen is the utility room, with same matching fitted presses and worktop as kitchen, rear door.
The sun room is spacious and has large glass windows to take in natural heat and light and has lovely views of the mountains and lush green fields that surround the property. Sliding patio door to seating area outside. Purpose built garage with two sides with electricity and plug points with make 2 offices ideally or workshop, for storing garden equipment there is a metra shed with double doors and window, small gate leads into natural growing garden with wild flowers, matured gardens all around the property with planted Palm trees to northern boundary and Cherry blossom trees at entrance, loads shrubs and colourful flowers, Liscanor stone walls to front boundary with good quality entrance gates, outside lighting, water tap.
Services: Excellent highspeed fibre broadband, Zoned oil heating system along with Climote control, public water, septic tank.
Property is ideally located to the local beaches Inny Strand and Waterville beaches are a five-minute drive away all local beaches have been awarded in 2023 by E.P.A.for having excellent water quality for swimming. Coastal village of Waterville is 4km
Accommodation: Entrance porch, Open plan kitchen and sitting room, Dining room/Sun room, Bedroom 1, Bathroom,
Hot press. First Floor: Bed. 2. Bed. 3 Master bedroom with Ensuite. -
Entrance Porch: 2.21m x 1.81m
Tiled floor, radiator, inset ceiling lights, newly painted walls,Large Entrance hall: 4.88m x 4.32m
Double half glass doors from entrance porch.
Solid wood flooring, Radiator, high ceiling and open balcony
Overhead and stairs to first floor.
Sitting Room: 5.30m x 4.33m
Solid wood floor, Wood burning stove inset to lovely
Wooden surround fireplace with tiles inserts.
Radiators, Bay window over looks front garden and entrance.
TV point. Double wood pine doors to kitchen dining room.
Kitchen and dining room: 5.29m x 4m
Tiled floor, fully fitted handmade wood kitchen with integrated hotpoint
Dishwasher plus integrated fridge, Electrolux gas hob with extractor fan, Electrolux
Double oven, Radiator.
Utility Room: 1.84m x 1.78m
Fitted units same as kitchen with worktop, space for washing machine,
Broom cupboard, Tiled floor, Super Q firebird for oil heating. Back door.
Sunroom: 3.91m x 3.43m
Door leads from kitchen dining room to sunroom, large double glazed windows and patio door to seating area outside. Tiled floor. Lovely mountain and green lush field views from this room with abundance of natural light flowing through.Lounge/bedroom or study room: 4.29m x 3.76m
Solid wood pine floor, bay window overlooks front garden.
Radiator.Bedroom 1: 3.76m x 3.25m
Solid wood floor. Fitted double wardrobe with vanity unity and fitted mirror.
Radiator, overlooks rear garden.Family Bathroom: 2.40m x 1.65m
Fully tiled from floor to ceiling, Bath with mixer tap, sink, toilet,
Radiator, frosted window.First floor:-
Gallery landing: 4.39m x 2.20m
Wood flooring, Radiator, attic over head.
Walk in Hotpress which stores hot water tank, and shelving for bedlinen and towels.
Bedroom 3 with Ensuite: 4.73m x 4.08m
Large family bedroom can hold double and single beds.
Double fitted wardrobes with vanity unity and fitted mirror.
Solid wood flooring. Even has room for a sauna. Radiator.
Ensuite: 2m x 1.86m
Power shower, sink, toilet, fully tiled floor to ceiling.
Radiator, V lux window.
Bedroom 4 Ensuite: 4.76m x 3.37m
Solid wood floor, double wardrobes with vanity unit and mirror all fitted.
Radiator. Overlooks mountains and valley.
Ensuite: 2.33m x 0.79m
Fully tiled floor to ceiling. Power shower, sink, toilet.
Outside:
Double sided purpose built garage: 3.45m x 3.82m
Electricity connected with plug points, worktop with lots fitted presses underneath,
Stainless steel sink, window, vinyl floor covering, pine ceiling, large radiator.
Second side to garage: 2.72m x 3.46m concrete floor, window, has its own door,
This garage could have many uses, office, workshop.Separate Metra Shed. 3.97m x 2.56m
Concrete floor, window. Houses garden equipment.
Matured gardens with planted palm trees at boundary, Cherry Blossoms at entrance, numerous shrubs and colourful flowers, Patio area with high rockery bank to side of house.
Rest of the garden to rear of the Metra shed has been rewilded with natural flowers as a wild life habitat area.
Mountain and valley views.
4km to coastal village of Waterville, short drive to numerous local sandy beaches, example Inny Strand beach is 5 minute drive away, all beaches have been awarded of being cleanest beaches in Ireland for swimming. Waterville and the well known Waterville Golf Links Course and clubhouse is short drive.
Property is on all major bus routes, and Local Link bus route, school bus routes for secondary school in Caherciveen, local primary school in Waterville.
Caherciveen town is a busy business and shopping town and is 11km.
Kerry Airport 1 hr drive away, Cork airport, 2.5/3hrs.Note:-
All descriptions, dimensions, references to condition and necessary permission for use and occupation, and other details are given in good faith and are believed to be true but any intending purchaser or tenant should not rely on them as statements or representations of fact but must satisfy himself/herself or otherwise as to the correctness of them.Viewing is strictly by appointment.
BER Rating C2
BER Alphanmeric Number 114610223
Energy Performance Rating 187.33 KWh/m2/yr

