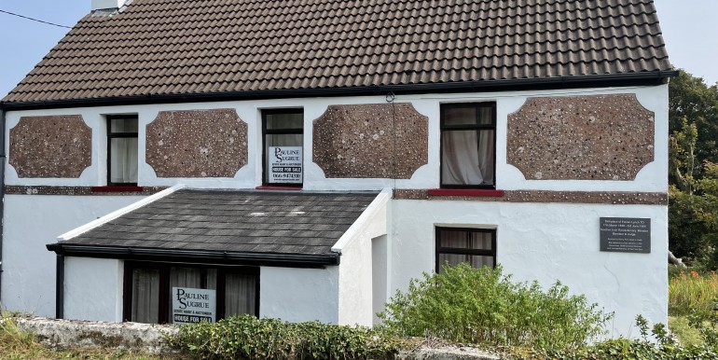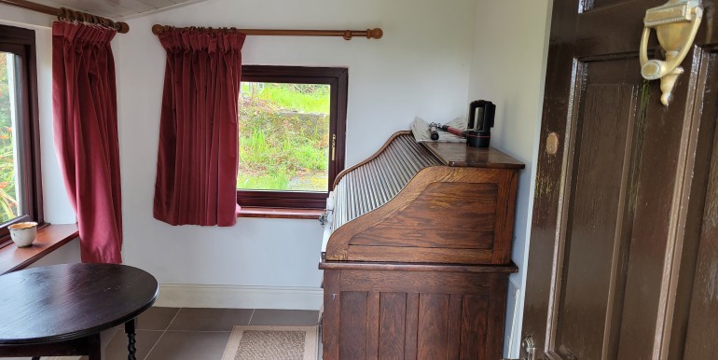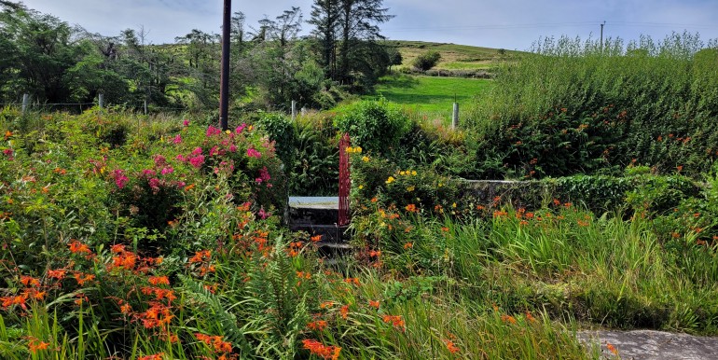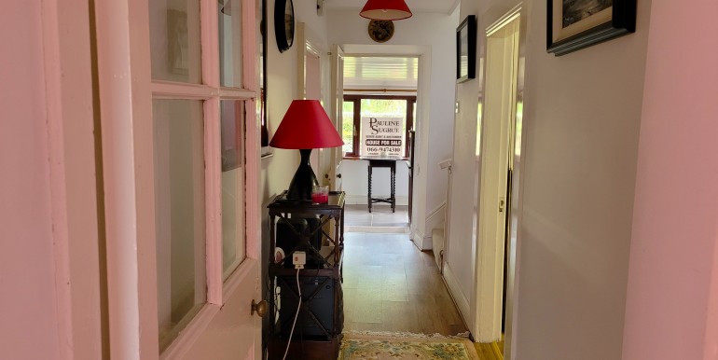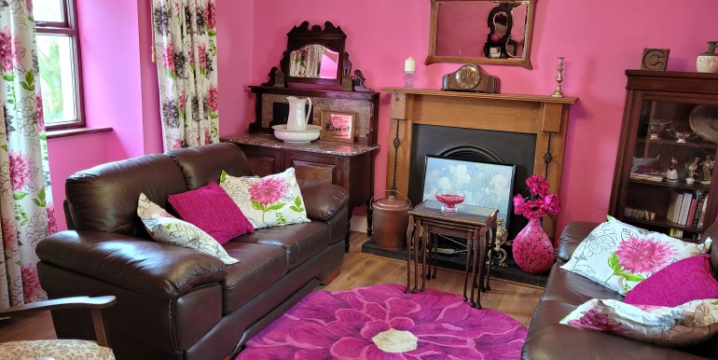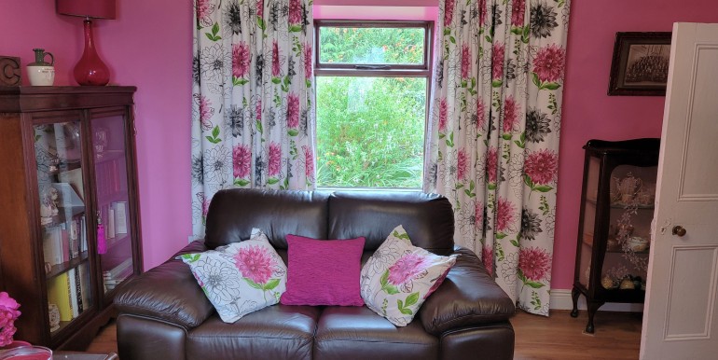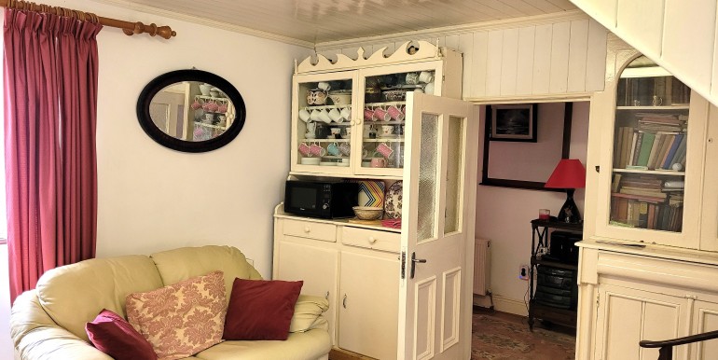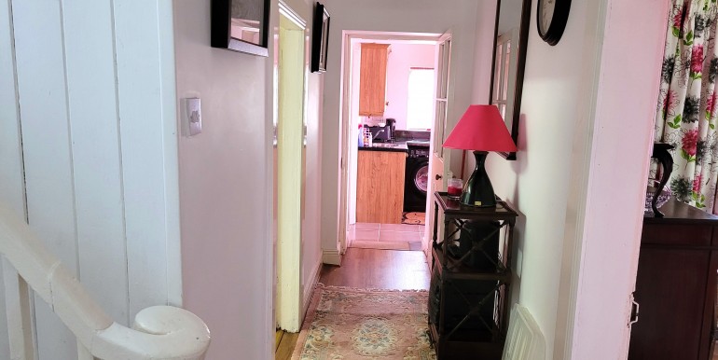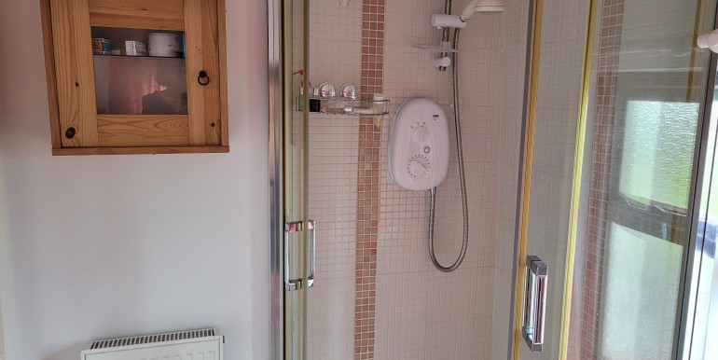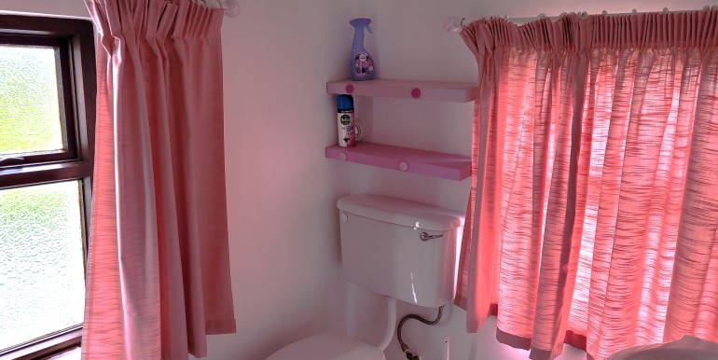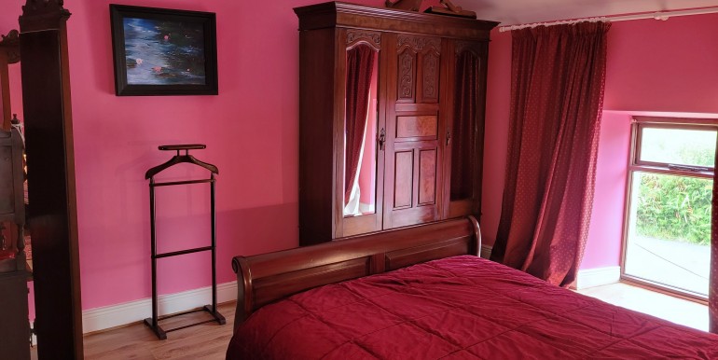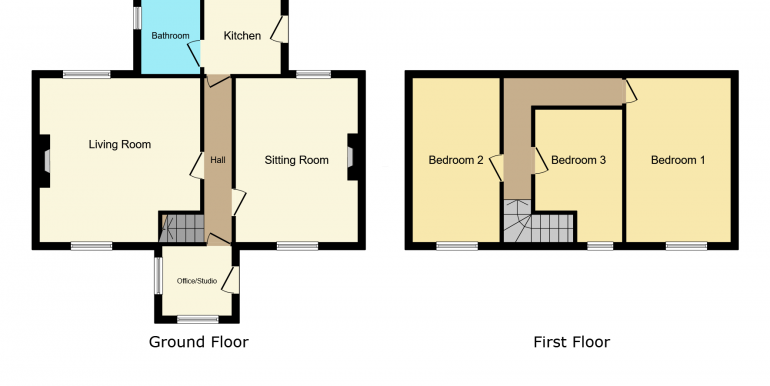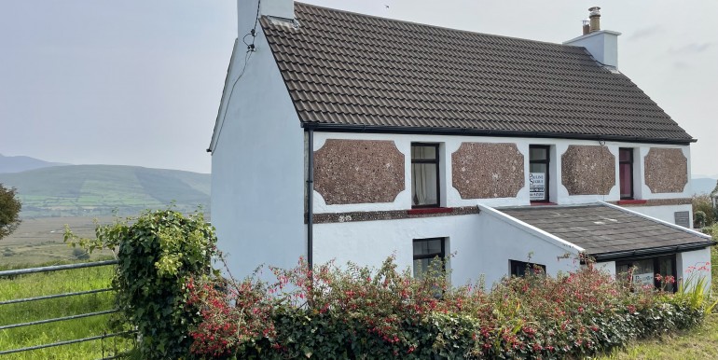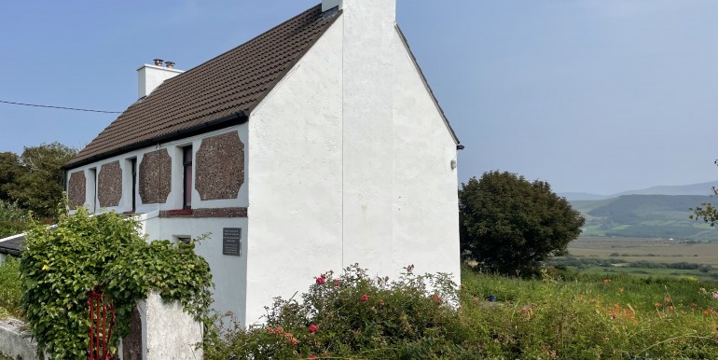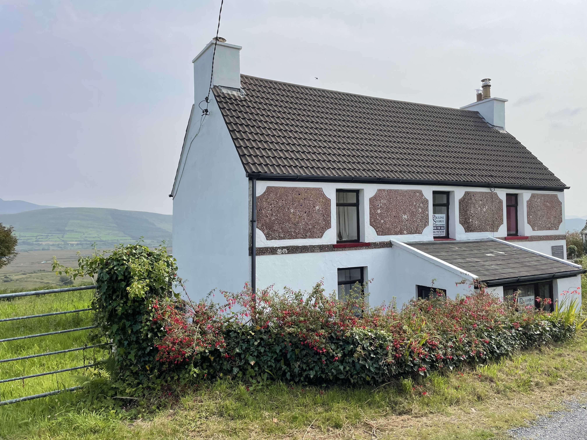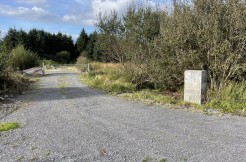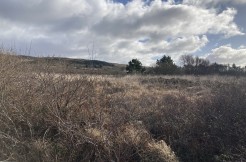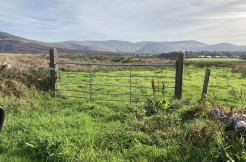Property ID : 381
For Sale €220,000 offers in excess of - House, Mountain View, Peaceful location
Nestled in the heart of the countryside, this delightful two storey home offers timeless charm and modern comfort on a peaceful rural setting. Built in the 1800s and fully renovated in 2010 by the current owner.
There is some history attached to the property this was the birthplace of Fionan Lynch TD 17th March 1889 – 3rd June 1966, he was a Teacher, Irish Revolutionary, Minister, Barrister and Judge. The current owners parents purchased the property from Fionan Lynch`s mother. This residence features exquisite dark wood antique style furniture, adding an air of sophistication and old-world charm.
This property would be perfectly suited as a main home, or holiday home or anyone seeking a serene escape from the urban life. The property is being sold with old style furniture This well maintained property combines rustic appeal with practical living. Step inside to discover a warm and inviting interior, features a bright colourful lounge, cosy open fire with wooden surround. The adjacent dining room which has a wood burning stove, with two large traditional style dressers. At the rear is the small kitchen with fitted presses and worktop, fitted electric hob and Belling oven. Adjacent is the shower room.
Upstairs, the home offers three generously sized bedrooms, each with countryside views.
Outside the property boasts a private garden in need of some maintenance, with colourful wild pink roses and orange montbretia to the front of the property. Slated patio to the rear with beautiful views of the countryside. A detached storage garage, provides additional storage or workshop potential. Ample parking to both sides of the property.
The property is located along a quiet residential road and is 5 minutes drive from the main Ring of Kerry road and local link bus route. 10 mins drive to Waterville village, 15/20 mins. To Caherciveen town.
Kerry Airport is 1 hr away. Local beaches all within easy reach.
Entrance Porch: 3.02m x 1.98m
Tiled floor, All windows throughout are teak.
Hallway: 5.12 m x 1.10m
Laminated flooring, Radiator.
Dining Room: 4.68m x 4.14m
Wood burning stove, laminated flooring. Hotpress.
2 Wooden dressers.
Lounge: 4.23m x 4.04m
Open fire with wood surround, Laminated flooring, Radiator.
Kitchen: 2.42m x 1.87m
Fitted presses and units with worktop, Fitted Electric hob with Belling
Fitted electric oven, sink, fridge and washer/dryer
Shower room: 2.35m x 1.62m
Mira electric shower, Sink, Toilet, tiled floor, 2 non see through windows.
Radiator.
First Floor: Hallway: 0.78m x 0.82m x 2.17m x 3.84m
Stairs fully carpeted and part of the landing, the remainder laminated. Skylight overhead.
Bedroom 1: Double 4.13m x 2.31m
Radiator, laminated flooring. Sink with fitted unit undernearth.
Bedroom 2: 3.33m x 2.31m
Fitted wardrobe and presses. Radiator, laminated flooring.
Bedroom 3: double. 4.25m x 3.53m
High ceiling, Radiator, Laminated flooring.
Outside:-
Storage shed: 5.82 x 5m
Concrete floor. Corrugated roof. Space outside shed for parking,
Or on the opposite side of the house there is a separate gate also suitable for
Parking. Garden and patio to rear, patio made with old slate from the house.
Property has been rewired and replumbed.
Oil heating throughout.
Septic tank.
Public Water supply.
Broadband along the road.

