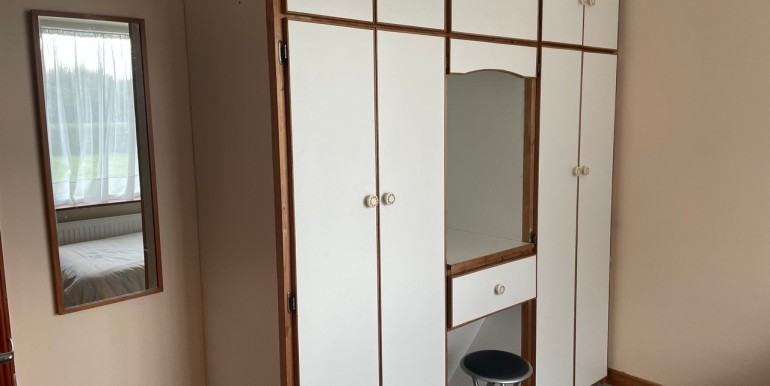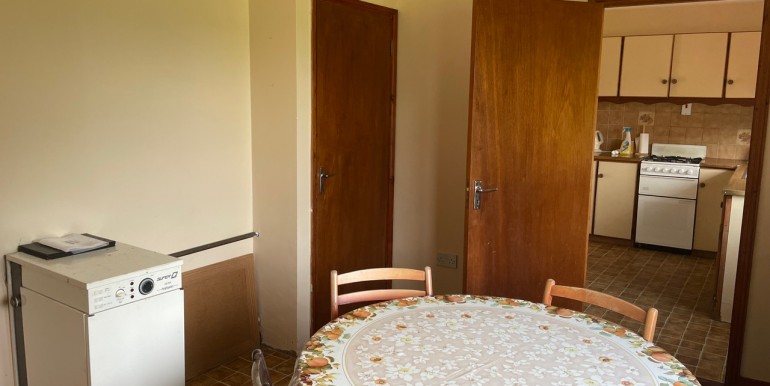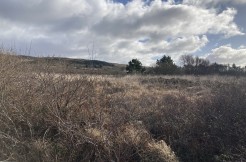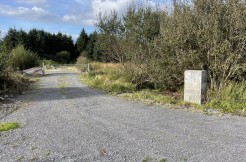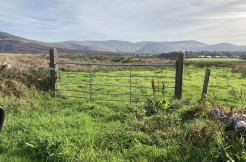For Sale NA - Bungalow, Mountain View
FOR SALE ~ Ohermong, Caherciveen, Co. Kerry, V23YN56
Nestled on the outskirts of Caherciveen town five minutes drive, this spacious 4 -bedroom bungalow offers both peace and convenience. The property was built in 1983/84 with an attached garage, and had some upgrades done fifteen years ago with double glazed windows and external doors, oil heating. While the property has been well maintained it would benefit from some modernizing – giving buyers the opportunity to put their own stamp on the interiors and create a home tailored to their style. Inside, the home features a practical single-level layout, with well-proportioned rooms that enjoy plenty of natural light. The location of the property is ideal being a short drive to all businesses, and amenities of the town, Primary Schools and Secondary School, transport links. This is a fantastic opportunity for those seeking a family home, retirement home or holiday home with great potential in a desirable area.
Contents Included. Plot size: 0.469 of acre. Public Water, Septic tank, Oil heating, Fibre Broadband in the area.-
Entrance Porch: 1.59m x 0.79m
Entrance hall: 6.38m x 0.82m x 1.04 x 1.87m x 0.86mSitting Room: 4.77m x 3.50m
Wood flooring, open fire.Dining Room: 3.70m x 3.07m
Vinyl flooring. Firebird for oil heating.Kitchen: 3.39m x 3.32m
Fitted presses, back door.Utility Room: 3.05m x 2.18m
Bathroom: 3.15m x 1.70m
Bath, electric shower, sink, toilet,Bedroom 1: 3.13m x 2.17m
CarpetBedroom 2: 3.47m x 2.62m
CarpetBedroom 3: 4.09m x 2.90m
CarpetBedroom 4: 3.73m x 2.65m
CarpetGarage: 4.48m x 3.05m
Electricity. Concrete floor. Roll up door and door leads into Utility room.
Attic overhead for storage.
All descriptions, dimensions, references to condition and necessary permission for use and occupation, and other details are given in good faith and are believed to be true but any intending purchaser or tenant should not rely on them as statements or representations of fact but must satisfy himself/herself or otherwise as to the correctness of them.Viewing is strictly by appointment.

