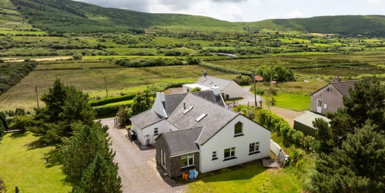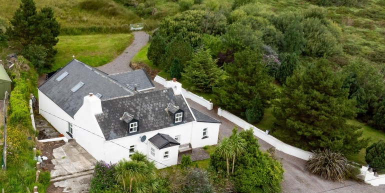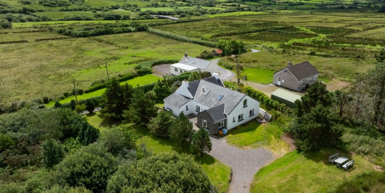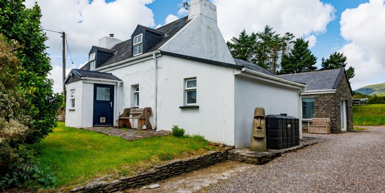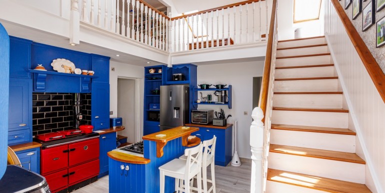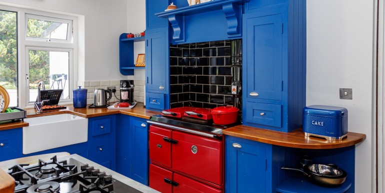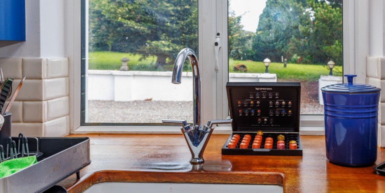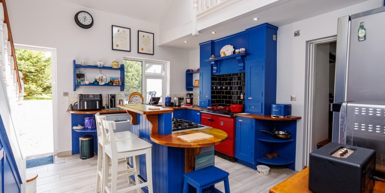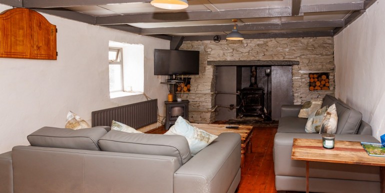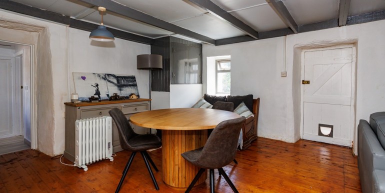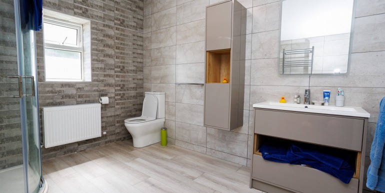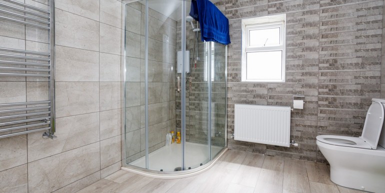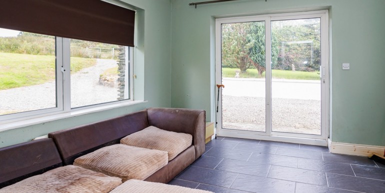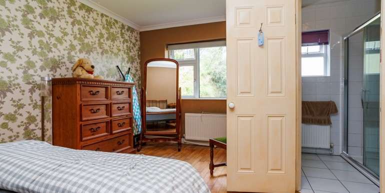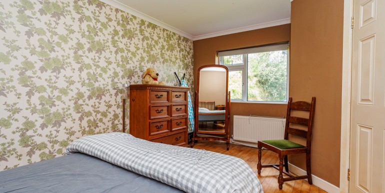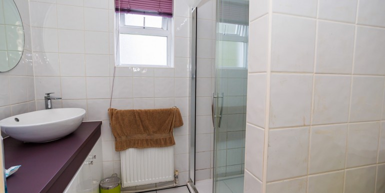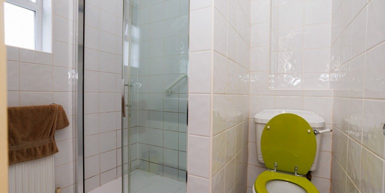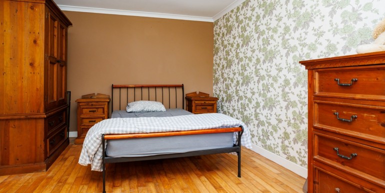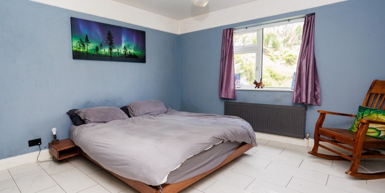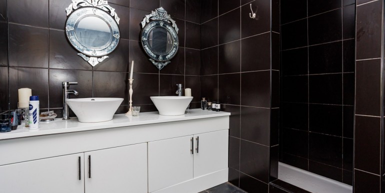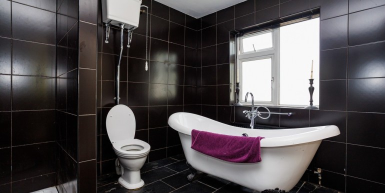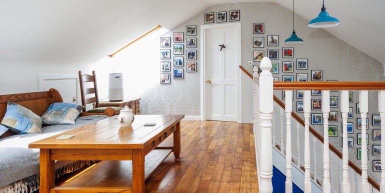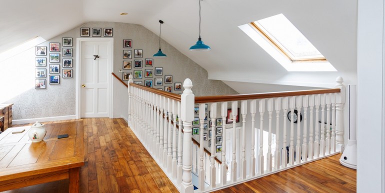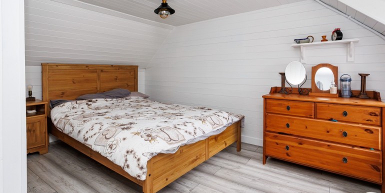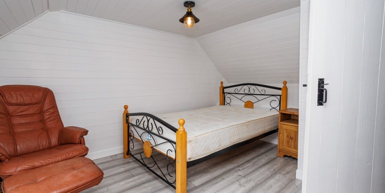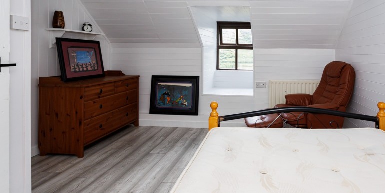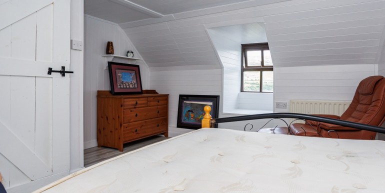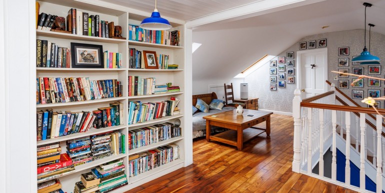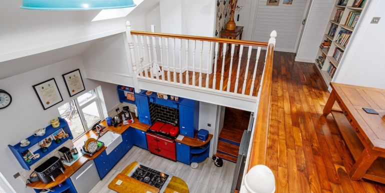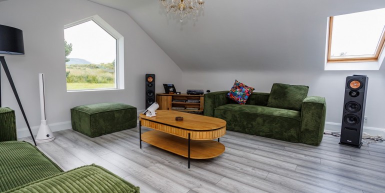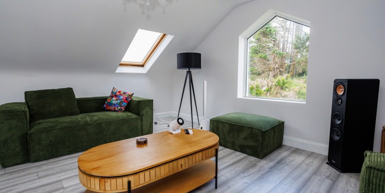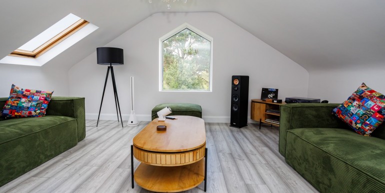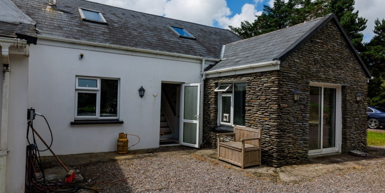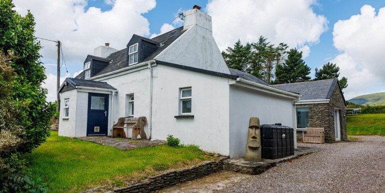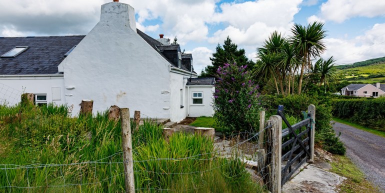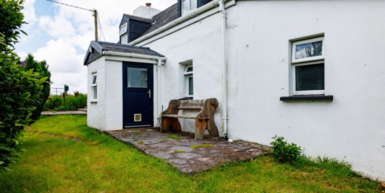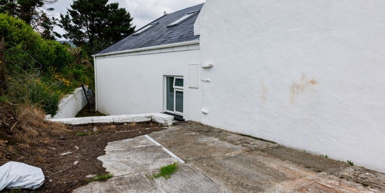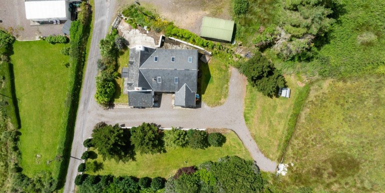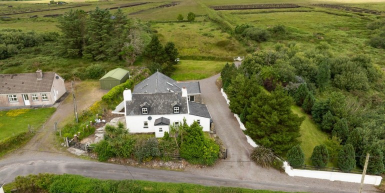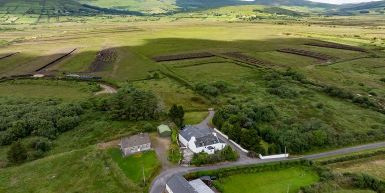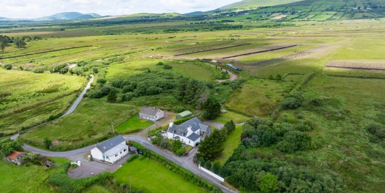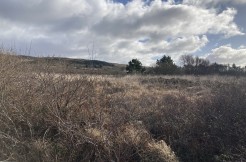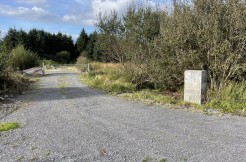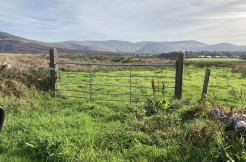Property ID : Ref 1175
For Sale €325,000 - House, Mountain View, Panoramic views of countryside, Peaceful location
For Sale – Inchiboy, Mastergeehy, Mastergreehy, Co. Kerry, V23NA49
-
This character filled home has been reimagined with a striking modern extension, offering the best of both eras. Overall the house has 4 bedrooms. The original part of the house has thick stone walls, small timber glazed windows and it`s traditional front door leads into the cosy lounge with a wood burning stove which has a back boiler. Next to the lounge is the utility room and a spacious shower room. At the rear is a large extension which has a bright and colourful fitted kitchen with loads of appliances, Two bedrooms on ground floor both ensuite, one with bath and his and her sinks and walk in dressing room. Dining room.
At the top of the staircase, the space opens into a bright and airy gallery style mezzanine, which has polished Walnut flooring., V lux windows and offering a clear view of the kitchen below.
Wonderful space. The open area leads to the original first floor of the house which has two lovely cosy bedrooms with its tongue and grove ceilings painted in white on the opposite end, in the new extension is a
further bright and spacious room with views over the countryside.Outside beyond the property is an elevated garden with picnic bench and a wide open field stretches to the border line, left to grow naturally and to the side of the house there is a garden with a touch of “ Easter Island” small and large Polynesian monolithic monument statues.
Services: Oil heating, Community Water Scheme, Septic tank. Ivertec Broadband.The property is located along a quiet cul de sac road with mountain views it is 1hr14mins to Kerry Airport.
Killarney 1hr. 15mins. Waterville village is 15 minutes drive along with the local beaches and Waterville Golf Links. The property is also close to the Kerry Ways for walking trails. -
Original stone house:
Lounge: 7.29m x 3.85m
Traditional wood flooring. Wood burning stove with back boiler.
Double glazed timber windows South facing.
Step down to Utility Room : 2.85m x 1.20m
Various appliances:Shower room: 3.19m x 2.59m
Heated tower rail, Mira Electric shower, sink, toilet.
Fully tiled walls. Laminated style flooring.
Rear extension to Kitchen: 4.31m x 3.48m
Fitted kitchen and breakfast counter painted in a deep sea
Blue with wood style worktop. White Belfast sink.
Stanley oil range. Hotpoint dishwasher, Samsung fridge/freezer with
Water dispenser. Various kitchen appliances on worktop.
Fitted Neff as hob.Bedroom 1 with Ensuite: 3.83m x 3.77m
Double room with walk in dressing room 2.62m x 2.29m
Spacious Ensuite Bathroom: 3.68m x 2.60m
His and Her sinks, freestanding bath, toilet.
Large shower, fully tiled floor and walls.Living room or reading room: 3.28m x 2.77.
Patio sliding door. Tiled floor.Bedroom 2 with ensuite: 4.82m x 3.33m
Wood flooring, also double room.Ensuite: 1.96m x 1.35m
Shower, sink with fitted unit underneath w.c.First Floor:
Open gallery with fitted book shelves 7.31m 5.27mWalnut flooring. Combination of white painted walls and wall paper.
Painted balcony which overlooks below to the kitchen. 2 V Lux windows.
To the right of the staircase is a bright spacious double room
with views of the countryside.Back to original house which has 2 bedrooms:
Bedroom 3: 3.50m x 3.46m
Laminated flooring. Lovely cosy rooms with its lower ceilings. Radiator.Bedroom 4: 3.50m x 2.29m
Laminated flooring. Radiator.All descriptions, dimensions, references to condition and necessary permission for use and occupation, and other details are given in good faith and are believed to be true but any intending purchaser or tenant should not rely on them as statements or representations of fact but must satisfy himself/herself or otherwise as to the correctness of them.
Viewing is strictly by appointment.

