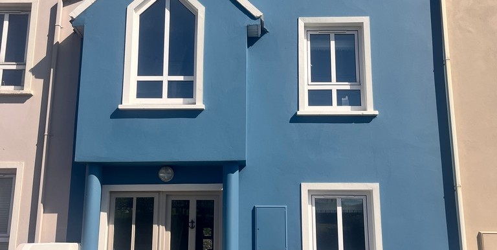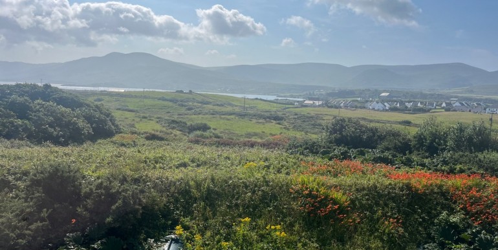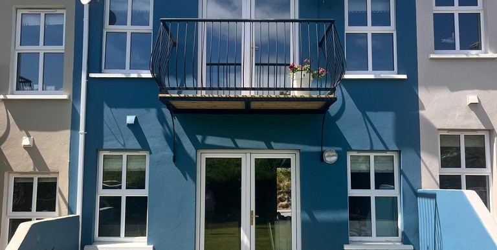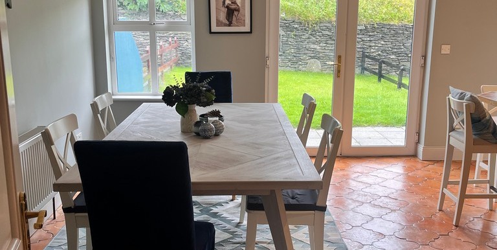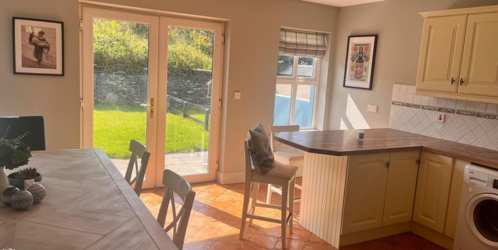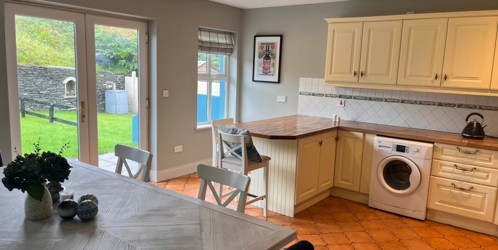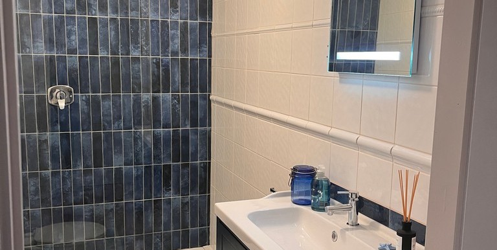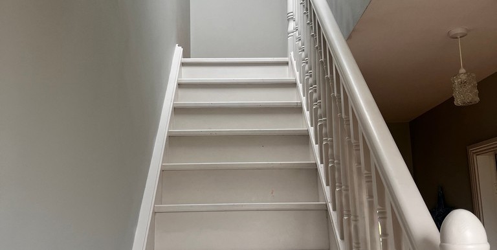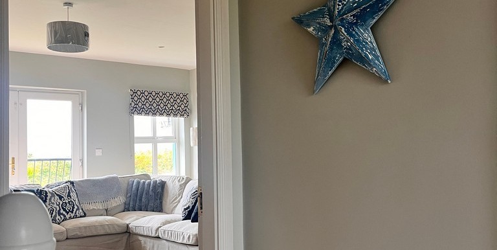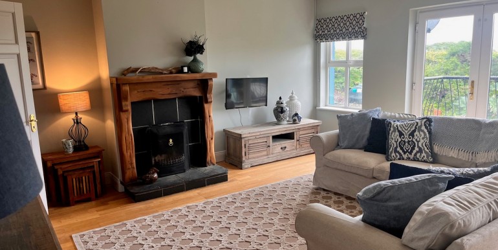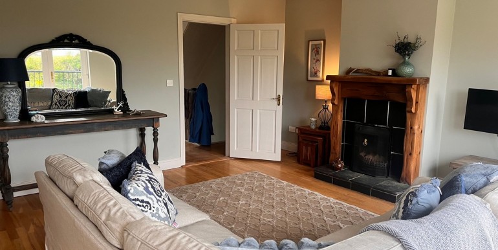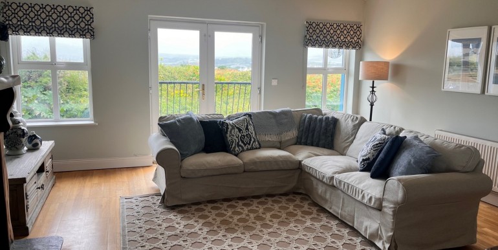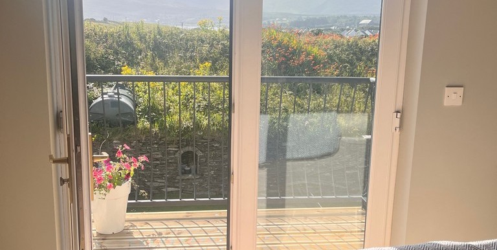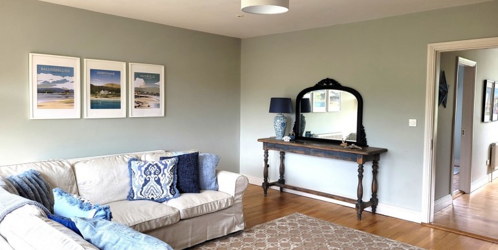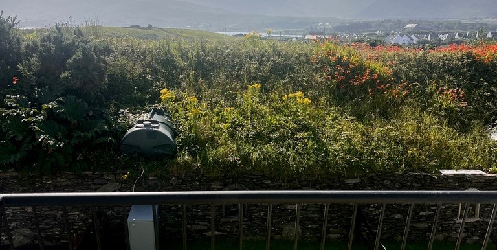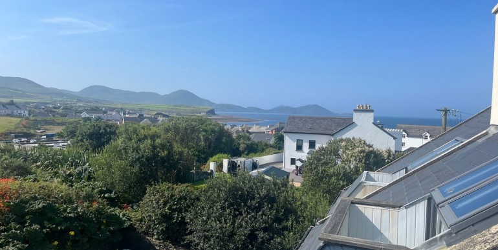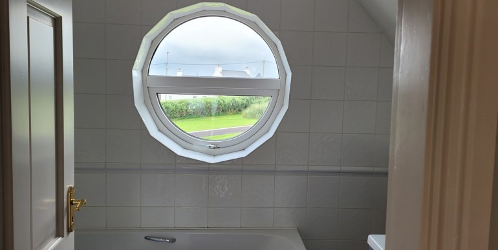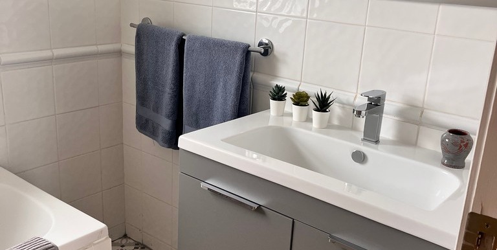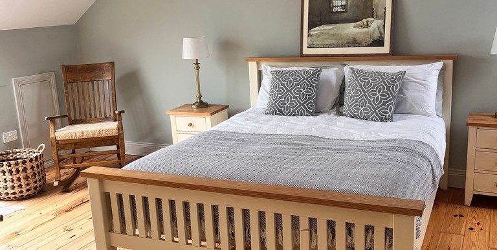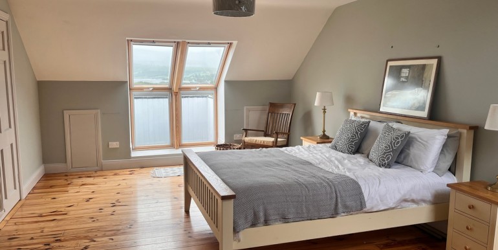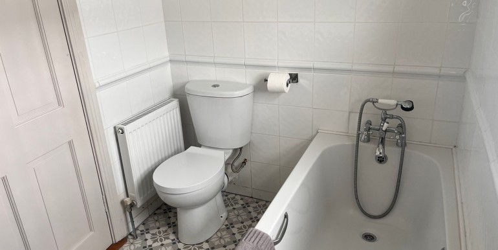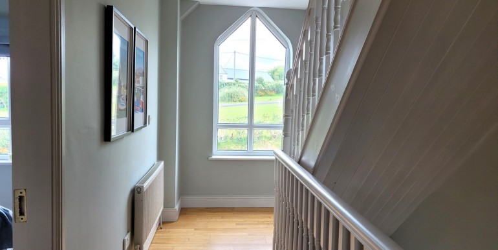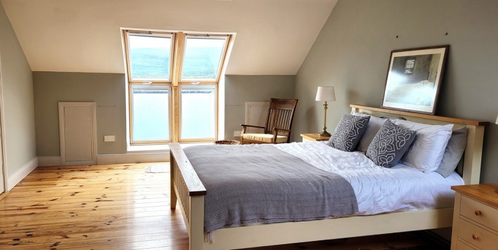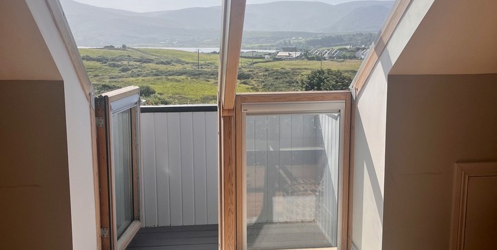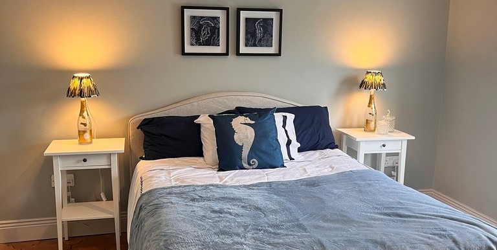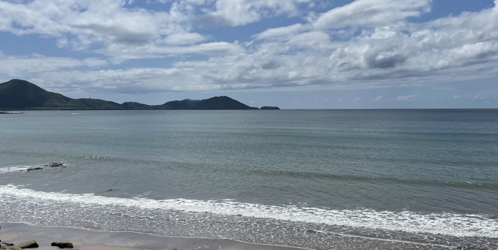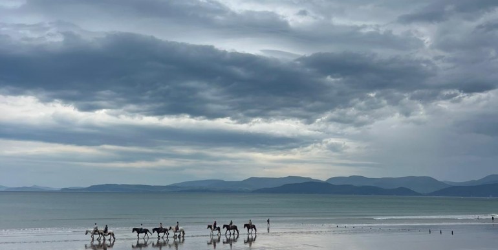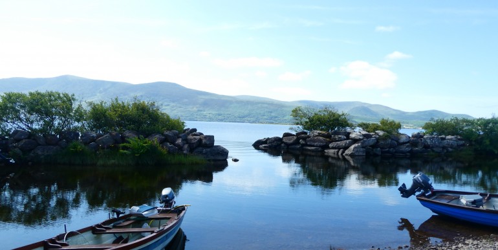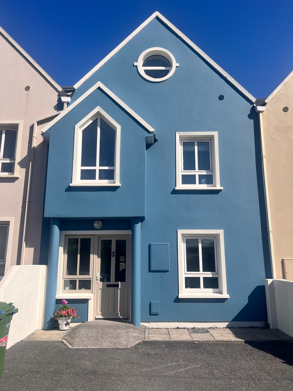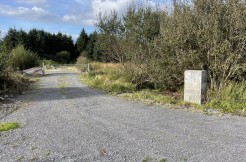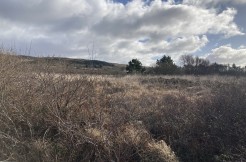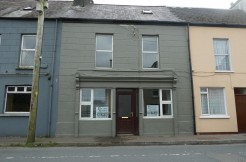Property ID : Ref
For Sale €325,000 - Town House
FOR SALE ~ 3 BUTLER`S WALK WATERVILLE V23 CP44
-
Charming and fully furnished 3 bedroom terraced home across three floors with private garden. Nestled in a quiet residential street, this beautifully arranged three-bedroom terraced house offers generous living space across three well-designed floors. The ground floor features a well equipped kitchen/dining area with direct access via French door to a low maintenance private garden. A cosy double bedroom along with a separate bathroom. Upstairs on the first floor there is a spacious landing, with a welcoming and bright living room,
Which has French door to a balcony, ideal to sit out admire the lovely views of the countryside. There is a comfortable double bedroom ensuite with electric shower. The top floor has a large cosy master bed room ensuite with bath, and a walk in wardrobe, French doors lead to a second balcony off the Master bed room, beautiful views of Lough Currane to the East and Ballinskelligs Bay to the West.Further details include oil heating with a new boiler installed in 2024, open fire, wooden floors to main rooms and fully tiled in all bathrooms.
The property is situated in a great location being within walking distance to all local amenities, Restaurants, Bars, Cafes, and tourist attractions in Waterville village, Primary School, and excellent transport links. Surrounded by the most wonderful beaches in the area, Kerry Way walking trails, and the famous Waterville Golf Links Course are all a short distance away.
This property offers an ideal main residence or holiday home for families, professionals or investors alike.
Being sold with all new furniture.Accommodation: Ground Floor: Entrance Hall, Bedroom 1, Bathroom, Kitchen/dining room with French door. First floor: Landing, Living room with French door to balcony. Bedroom 2 ensuite.
Top floor: Master bedroom, with ensuite and walk in wardrobe, French door to balcony. -
Entrance Hall: 5.05m x 2.08m
Tiled floor.
Bedroom 1 (double) 3.41m x 2.90m
Tiled floor.
Bathroom; 2.66m x 1.46m
Tiled floor. Extractor fan. Large fitted sink & unit.
Large shower, Toilet. Fully tiled floor to ceiling.
Hotpress.
Open plan kitchen and dining room: 5.10 x 4.69m
Cream coloured fitted kitchen with brown worktop, fitted
Electric hob and oven, integrated dishwasher, freestanding
Beko Fridge with water dispenser. Beko washing machine.
French doors lead to garden.
First Floor:
Bedroom 2 Ensuite: 3.68m x 2.91m
Wood flooring.
Ensuite: 2.65m x 0.97m
Triton electric shower, sink with fitted unit.
W.C. Extractor fan. Fully tiled floor to ceiling.
Landing: 5.35m x 2.09m
Wood flooring.
Sitting room: 5.04m x 4.38m
Cosy Bright, spacious room, Open fire. French door to balcony,
Mountain views.2nd Floor:
Bedroom 3 Ensuite: 6.18m x 4.05m
Wood flooring. Balcony with beautiful views of Waterville Lake and
Ballinskelligs Bay.
Ensuite: 2.30m x 1.67m
Bath, mixer tap, sink with unit, w.c.
Tiled floor to ceiling.
All descriptions, dimensions, references to condition and necessary permission for use and occupation, and other details are given in good faith and are believed to be true but any intending purchaser or tenant should not rely on them as statements or representations of fact but must satisfy himself/herself or otherwise as to the correctness of them.Viewing is strictly by appointment.

