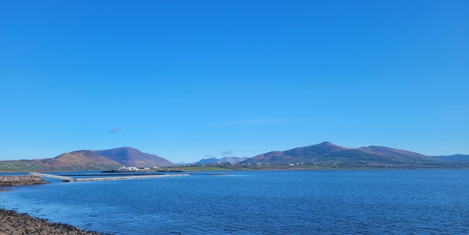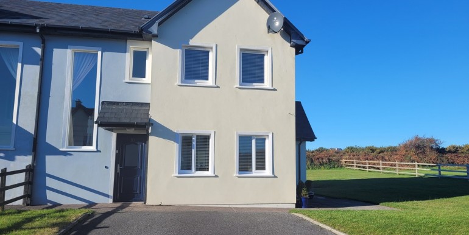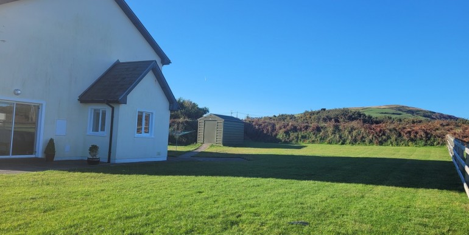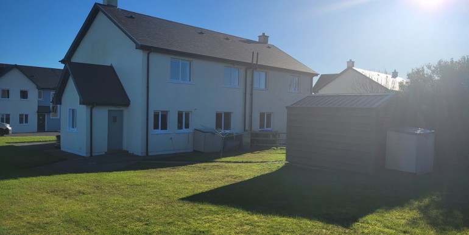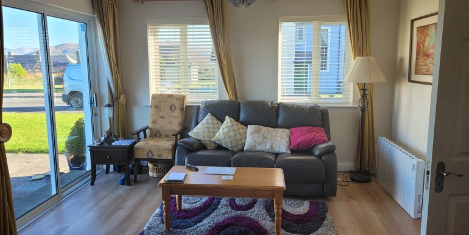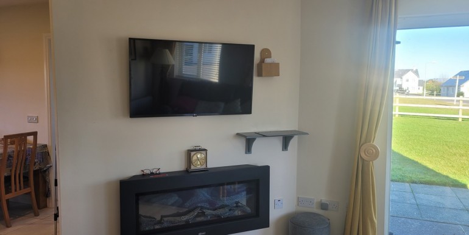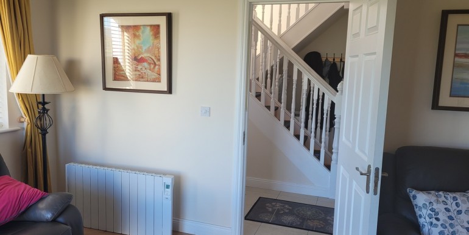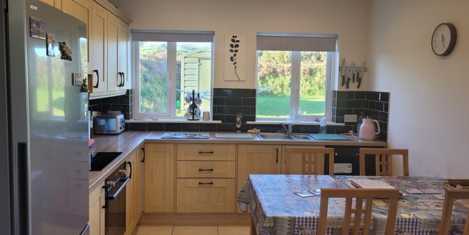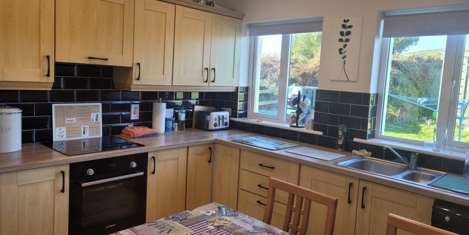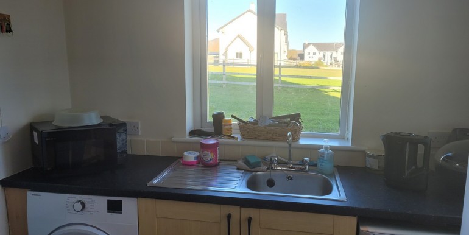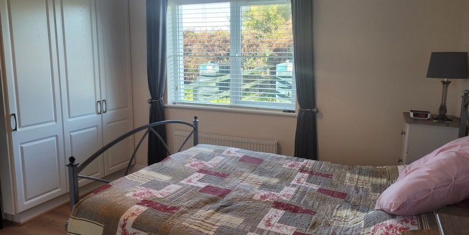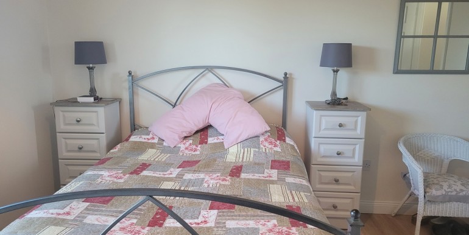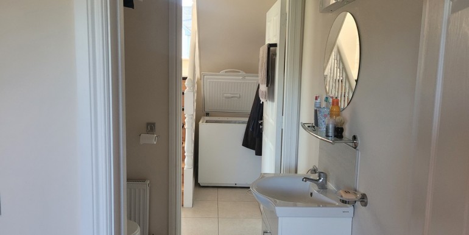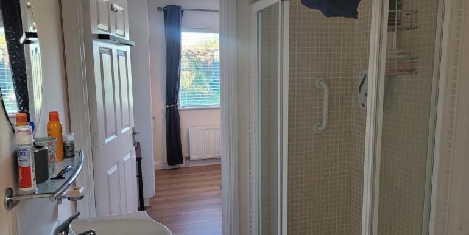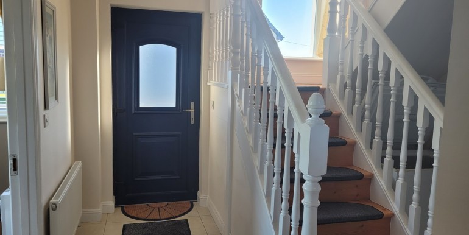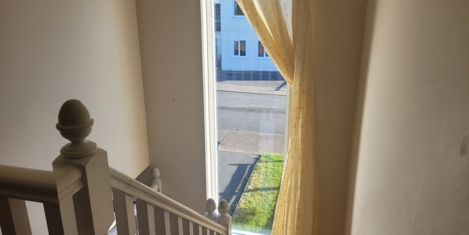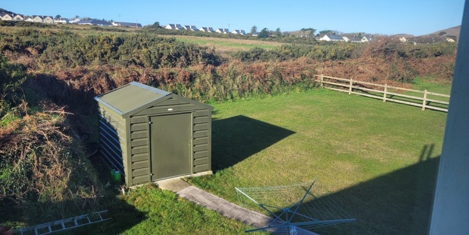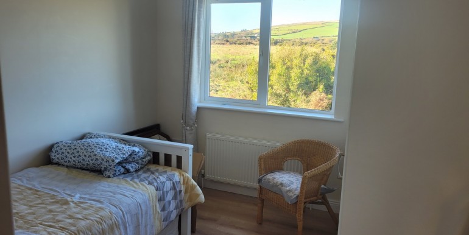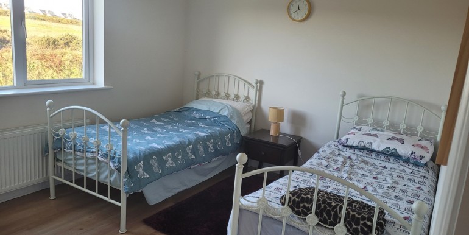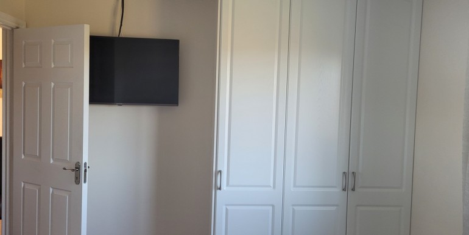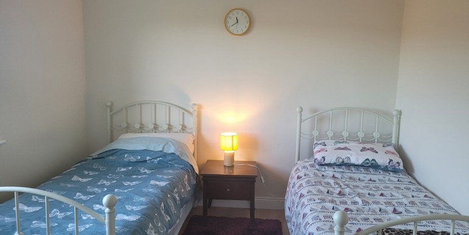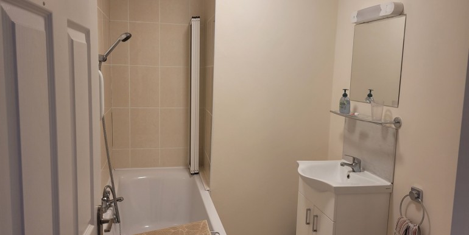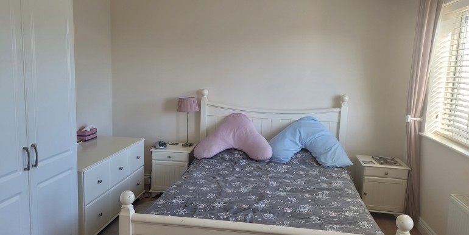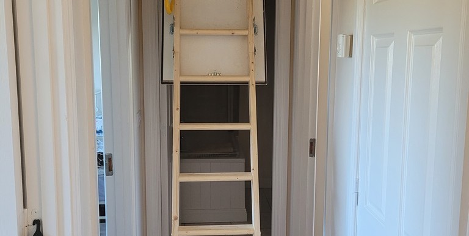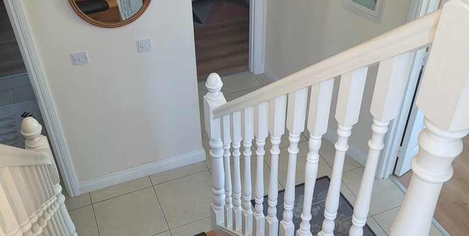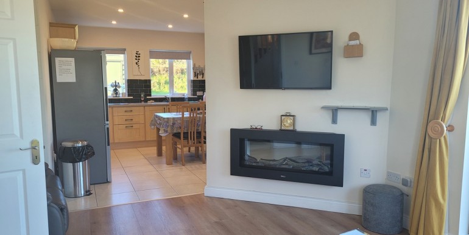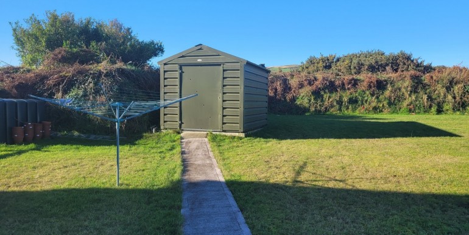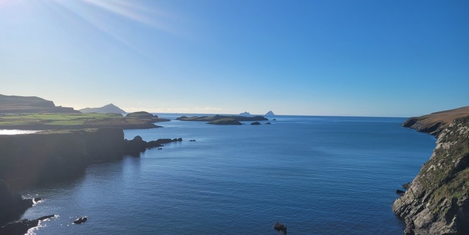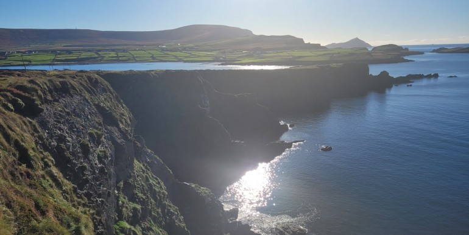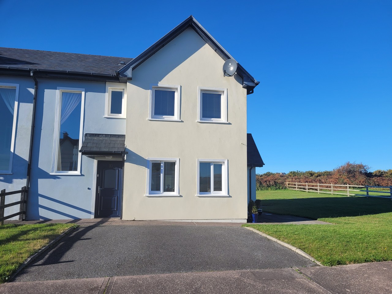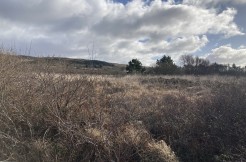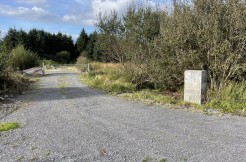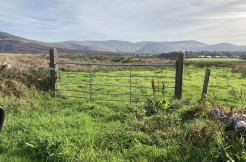Property ID : Ref450
For Sale €350,000 Offers Invited - Mountain View, Peaceful location, Sea View, Short drive to beaches, walking distance to village
FOR SALE ~ 10 Glór Na Farraige, Knightstown, Valentia Island, Knight’s Town, Co. Kerry, V23D889
This stylish semi- detached modern four bedroomed house offers a perfect balance of space, comfort.
The property features an inviting entrance hall leading to a bright open – concept living area. Kitchen and dining area complete with quality fittings and generous storage. Utility room with extra storage, stainless steel sink, new appliances, Beko dishwasher, Bedo washing machine, Bloomberg dryer, Bosch fridge/freezer. Sitting room is bright and has a Dimplex electric fire which makes it a cosy feel to the room. Patio door from this room lead onto outside patio. Downstairs has a bedroom with Jack and Jill bathroom.
The first floor has a striking feature long window enhances the staircase flooding the space with natural light as you ascend to the first floor landing. There are a further 3 bedrooms with one ensuite, and a separate family bathroom with bath.
The property is presented in pristine condition inside and outside. It has a spacious garden all around the property with a detached new Metra shed. Private parking to the front of the property.
The property is within a spacious development set in the heart of Knightstown, this property enjoys one of the most sought after locations along the picturesque seafront, positioned just moments from the waters edge. Knightstown and Valentia Island has some wonderful Cafes, The Royal Hotel, seasonal car ferry links the island to the mainland of Caherciveen at Renard Point which has a wonderful Sea food restaurant. The 8th Wonder of the World the Transatlantic Cable Station Museum, Sea sports, swimming, boat trips, mooring at Marina are all within moments from this property.
Oil heating, Water and Sewerage linked to mains, Fibre broadband in the area. €120.000 for the year for communal grass cutting.
Property being sold with Contents.
Entrance Hallway: 4.33m x 3.16m
Tiled floor, radiator.
Sitting Room : 3.90m x 3.79m
Hardwood laminated flooring, Dimplex electric fire with remote control, patio door to outside patio and garden areas.
Kitchen : 3.04m x 3.95m
Tiled floor, fully fitted kitchen in light beech with wood effect worktop.
Utility Room : 2.47m x 1.82m
Tiled floor, fitted unit underneath stainless steel sink & worktop, back door to 2nd patio area and garden shed.
Bedroom 1 : 3.88m x 3.81m
Laminated wood flooring, fitted wardrobes, radiator
Jack and Jill Bathroom Ensuite : 1.84m x 1.70m
Triton electric shower, toilet , sink with fitted unit, tiled floor, radiator , extractor fanFirst Floor
Hot press with shelving and hot tank & immersion heater.Bedroom 2: 3.08m x 2.73m
Single bed, fitted wardrobe, radiator.
Bedroom 3 : 4.24m x 3.07m
2 single beds, laminated wood flooring, fitted wardrobes, radiator
Bedroom 4 : 3.77m x 3.44m – Masterbedroom with Ensuite
Master bedroom , Double bed, laminated wood flooring, fitted wardrobes, TV, radiator
Ensuite: 2.85m 1.16m
Tiled floor , Triton electric shower, toilet, sink with fitted unit, mirror with light and shaver socket, window, radiator.Family Bathroom : 2.65m 1.71m
Bath with mixer shower taps, tiled around back, sink with fitted unit, fitted mirror with light and shaver socket, toilet, radiator, extractor fan, tiled floor.Outside :
Parking to front, large garden to the side with patio area, sea views of Portmagee channel.
New Metra shed 9ft x 7ft with path to shed.
New outdoor oil burner.
All New TVs.
New appliances.
New carpet on stairs.Other details:-
Oil heating.
Sea views.
Garden with patio.
New Metra shed
Public Water supply.
Public sewage.All descriptions, dimensions, references to condition and necessary permission for use and occupation, and other details are given in good faith and are believed to be true but any intending purchaser or tenant should not rely on them as statements or representations of fact but must satisfy himself/herself or otherwise as to the correctness of them.
Viewing is strictly by appointment.
BER Rating B2
BER Alphanmeric Number 116551318
Energy Performance Rating 123.05 KWh/m2/yr

