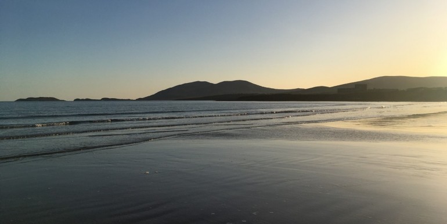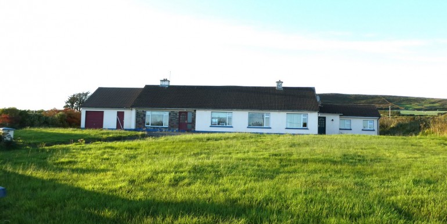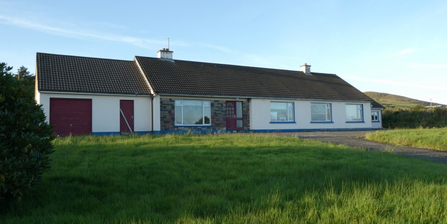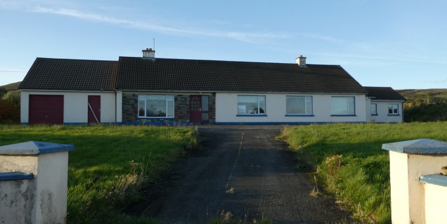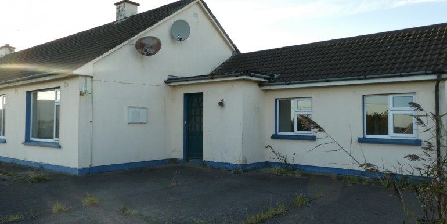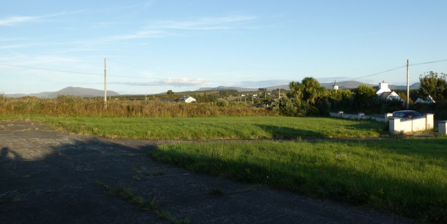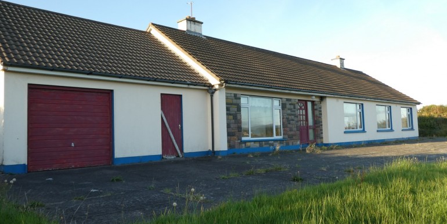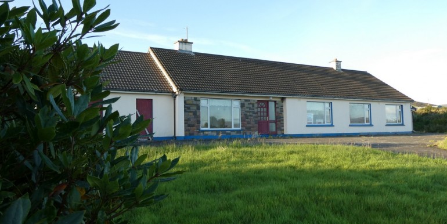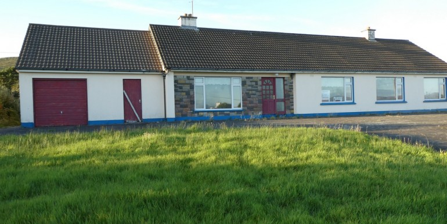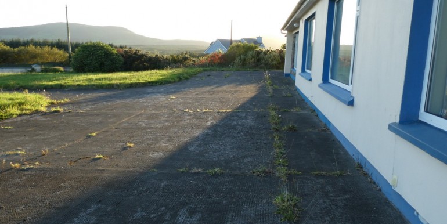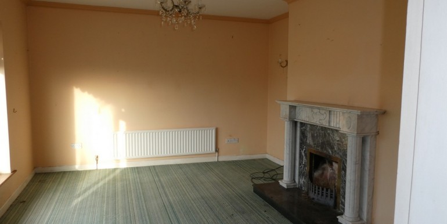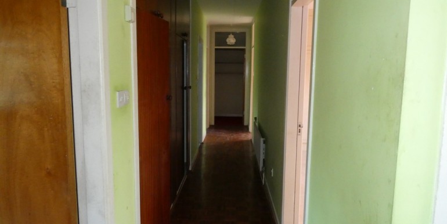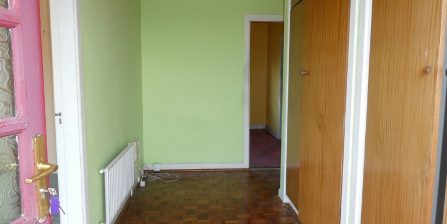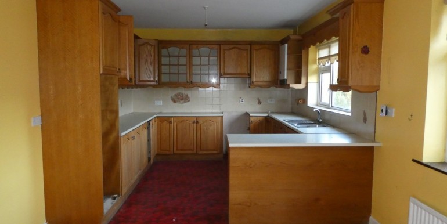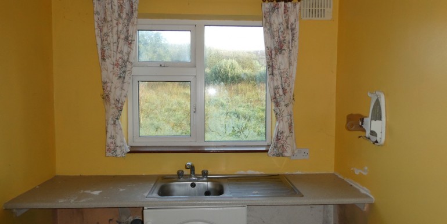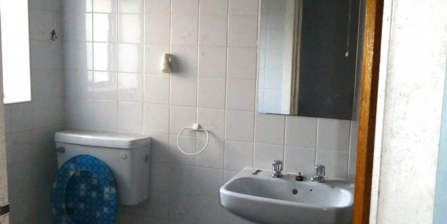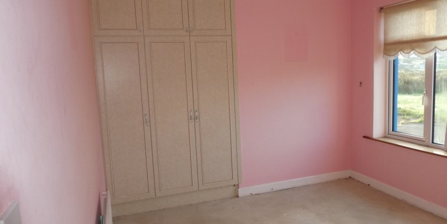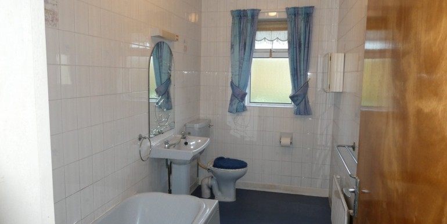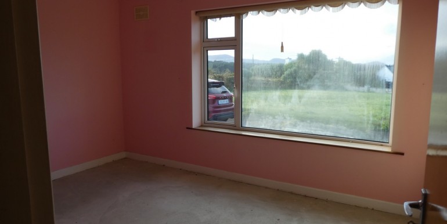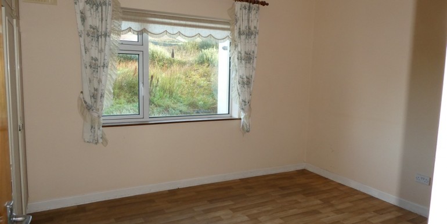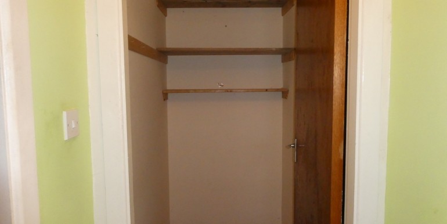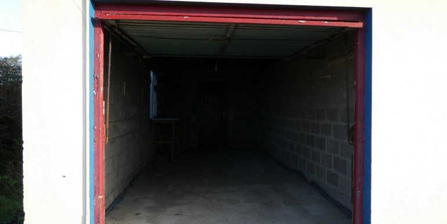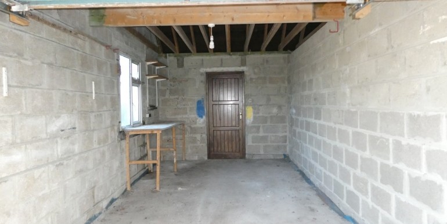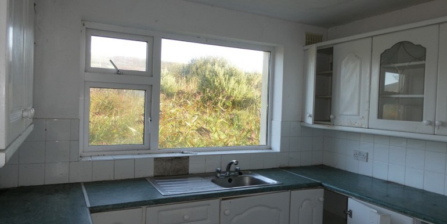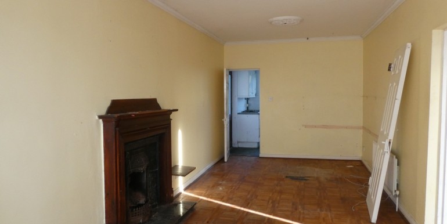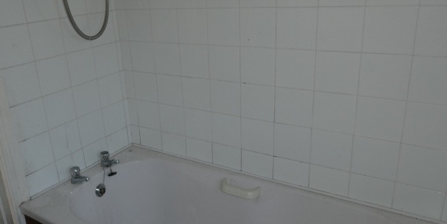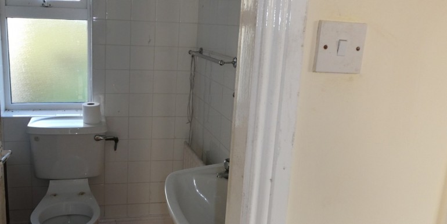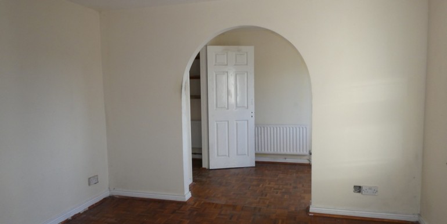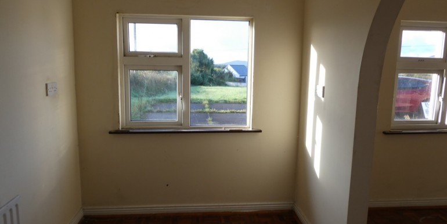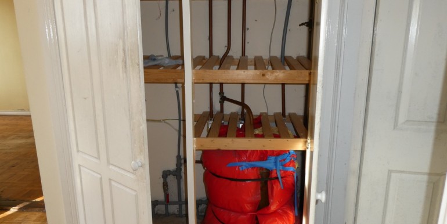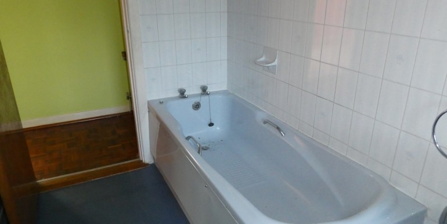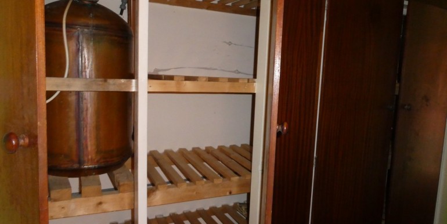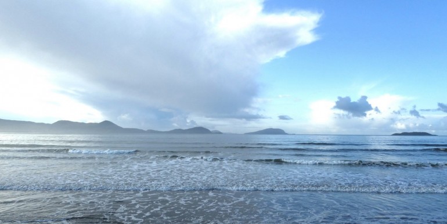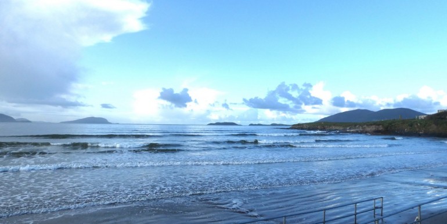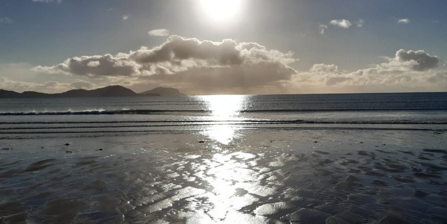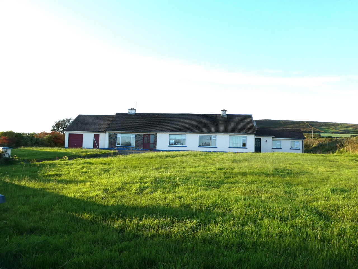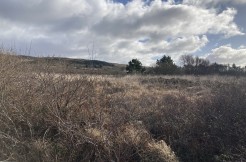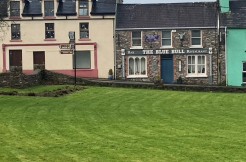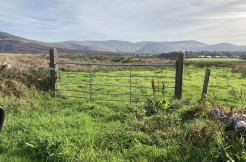Property ID : Ref 271
Sale Agreed €240,000 Offers Invited - Bungalow, good location, Mountain View, Peaceful location, Short drive to beaches, Walking distance to the beach, walking distance to village
FOR SALE ~ Fermoyle, Emlaghmore, Ballinskelligs, Co. Kerry
-
A good sized 3 bedroomed bungalow which also comes with an adjoining one bedroomed annex. Whilst the property is in need of modernizing there is great potential for both properties. There are two large garages adjoining the main house one could be used as a car garage and the other for storage. The main house has an entrance hall with sitting, open plan kitchen dining room and utility room, long hallway leads to the 3 bedrooms and main bathroom with bath, in hallway has storage closed, hotpress. The annex has entrance area, sitting room, kitchen, bedroom and bathroom with bath and electric shower.
The property sits on a generous sized plot being C.0.74 of an acre, boundary walls to front entrance with concreted driveway. The property is located in a wonderful location being five minutes drive to the beautiful beach of Inny Strand and the blue flag beach in Ballinskelligs, local primary school, shop. On bus route to Secondary school in Caherciveen. Property has lovely mountain views and amazing walks in the locality and onto Finians Bay.
-
Accommodation House:
Entrance Hall: 4.26m x 1.52m
Sitting room: 3.96m x 5.18m
Kitchen/dining room: 3.37m x 7.92.
Rear Hallway: 2.74m x 1.23m
Toilet: 2.74m x 1.23m
Utility Room: 2.15m x 2.3m
Main Hallway: 7.92m x 0.93m
Bedroom 1: 3.35m x 1.54m
Bedroom 2: 4.26m x 3.04m
Bedroom 3: 3.96m x 3.37m
Closet: 1.54m x 0.93m
Car Garage: 7.92m x 3.04m
Storage shed: 7.92m x 3.06m
Annex:
Entrance Hall: 2.13m x 1.82m
Sitting room: 7.92m x 3.04m
Kitchen: 3.35m x 2.43m
Bedroom: 3.65m x 3.04m
Dressing area: 3.65m x 3.04m
Bathroom: 1.82m x 1.52m
Note:-
All descriptions, dimensions, references to condition and necessary permission for use and occupation, and other details are given in good faith and are believed to be true but any intending purchaser or tenant should not rely on them as statements or representations of fact but must satisfy himself/herself or otherwise as to the correctness of them.Viewing is strictly by appointment.
BER Rating E2
BER Alphanmeric Number 116049107

